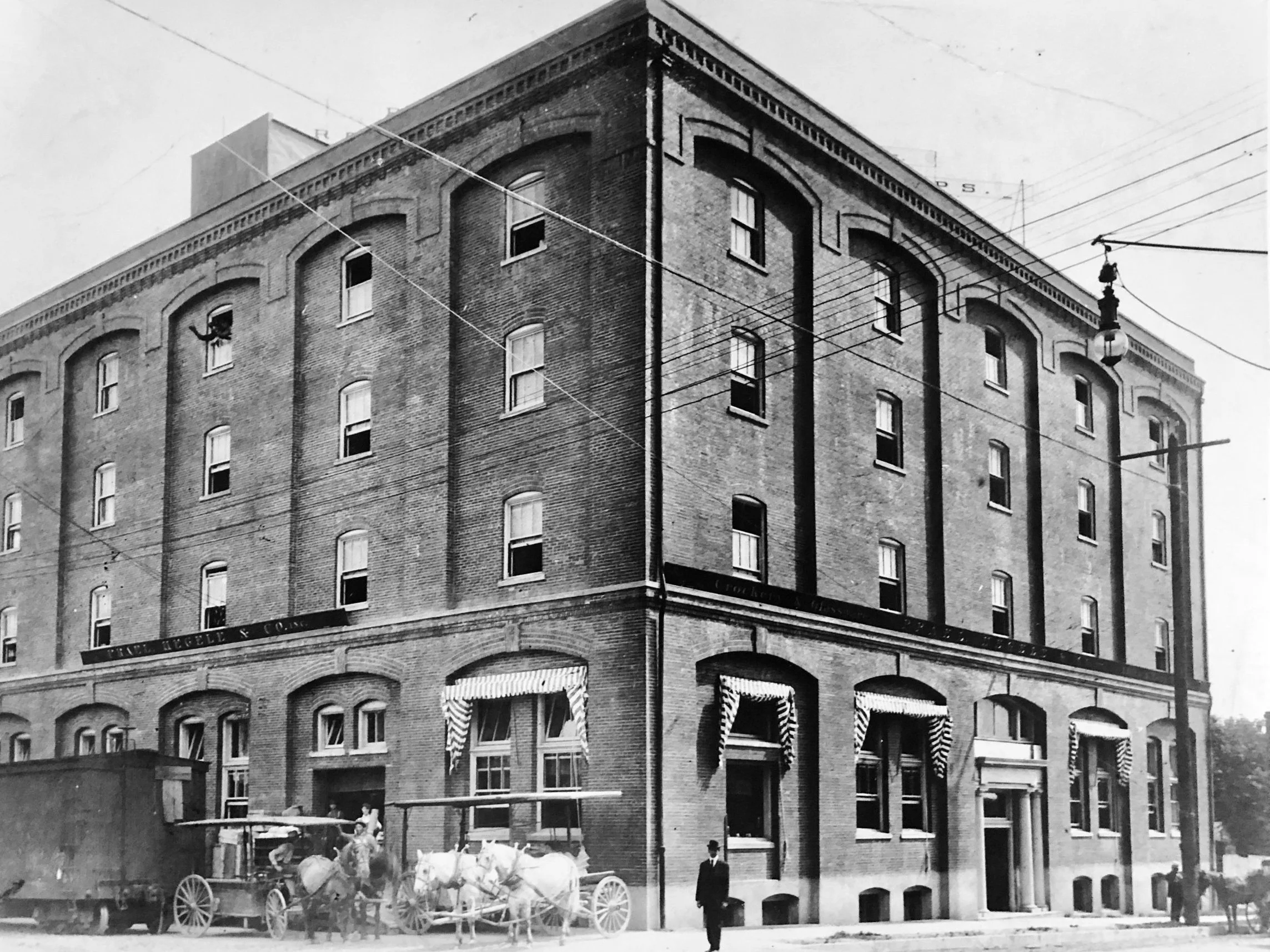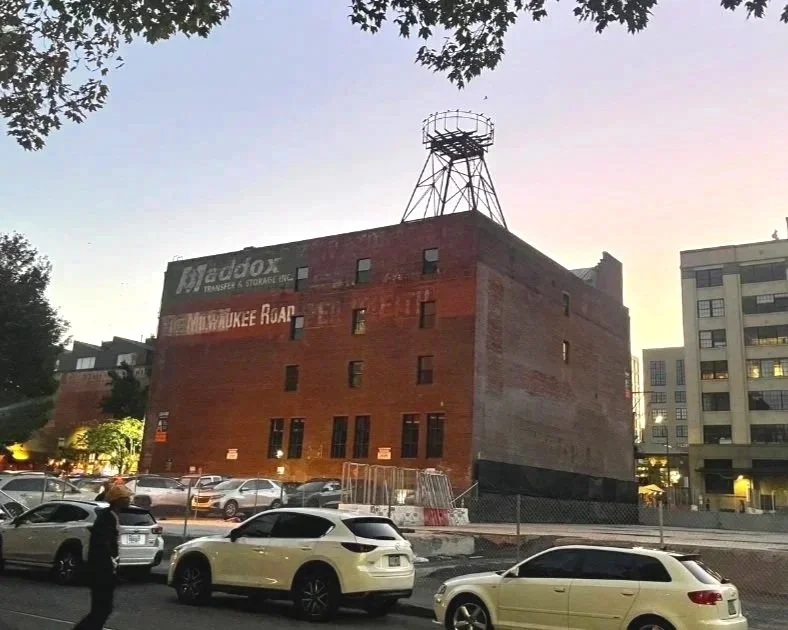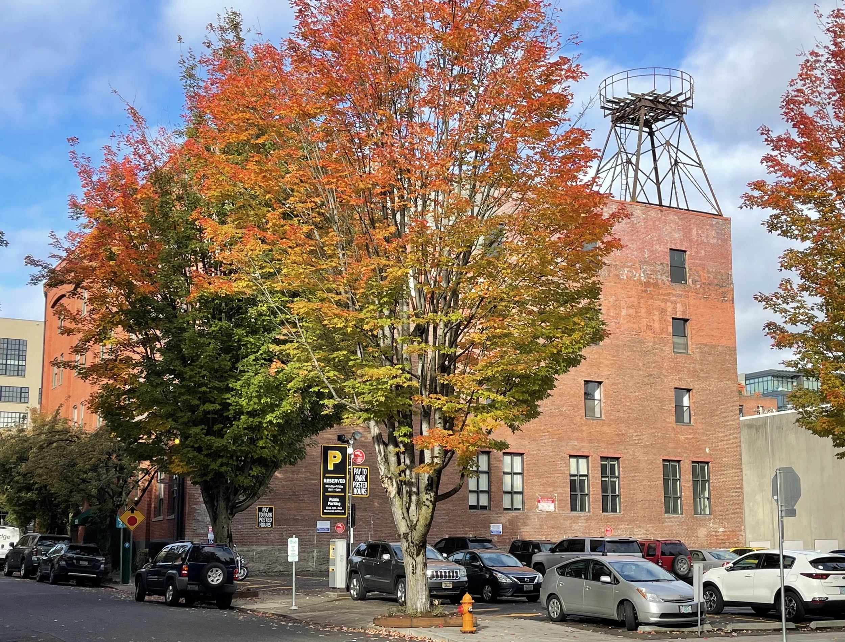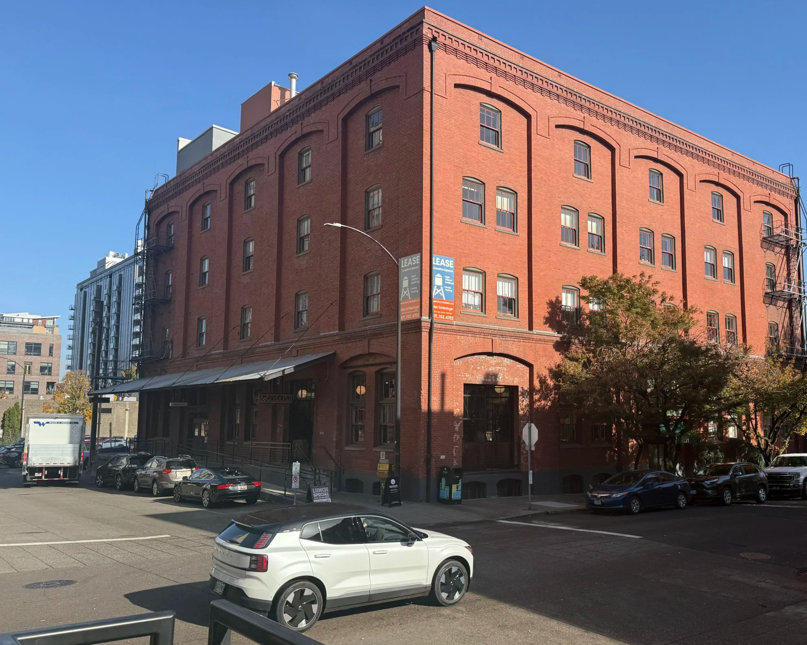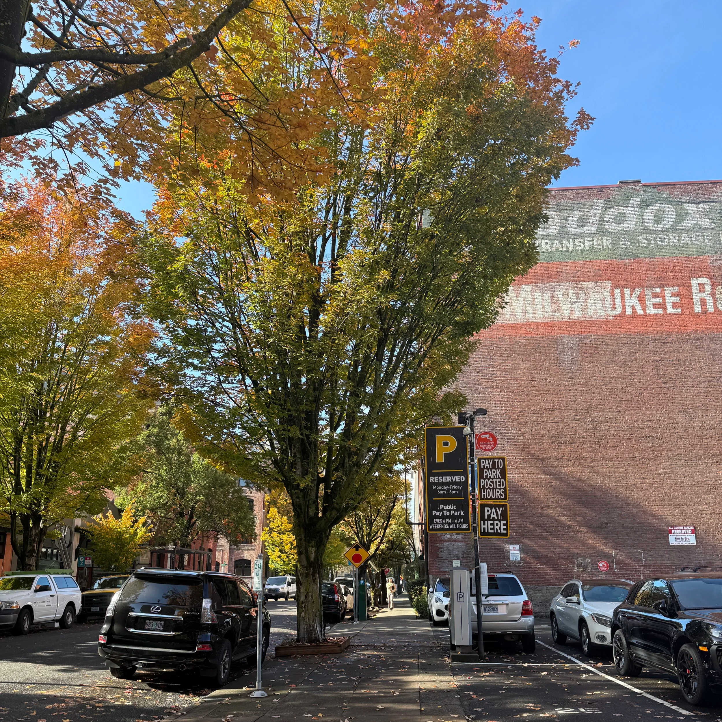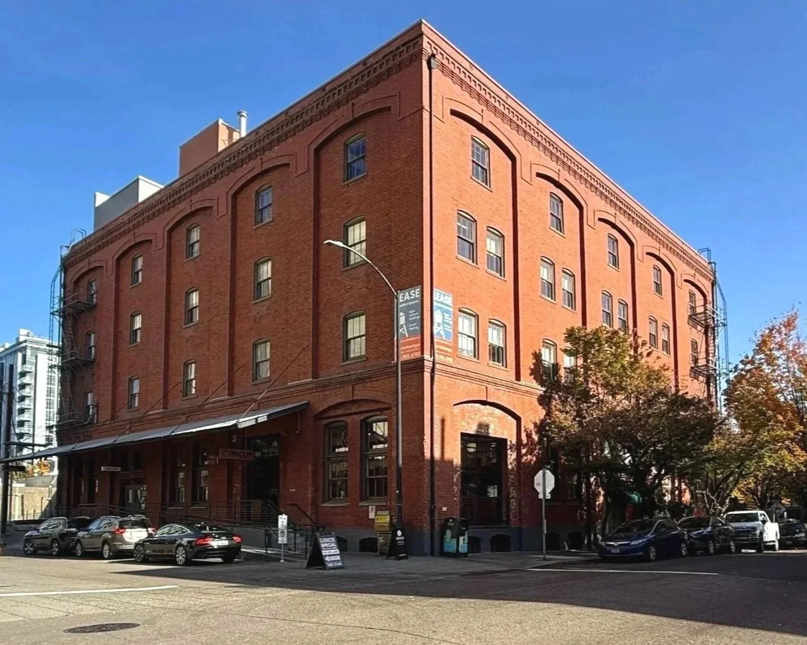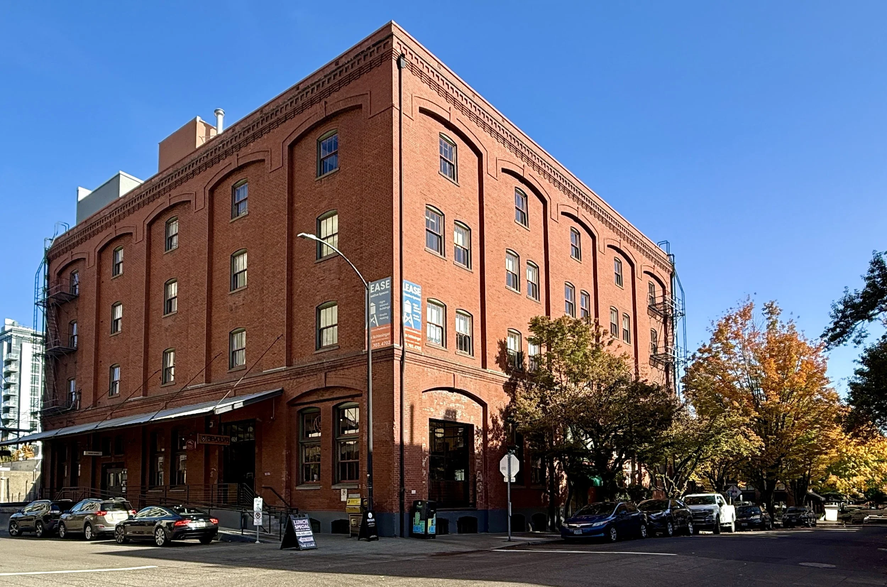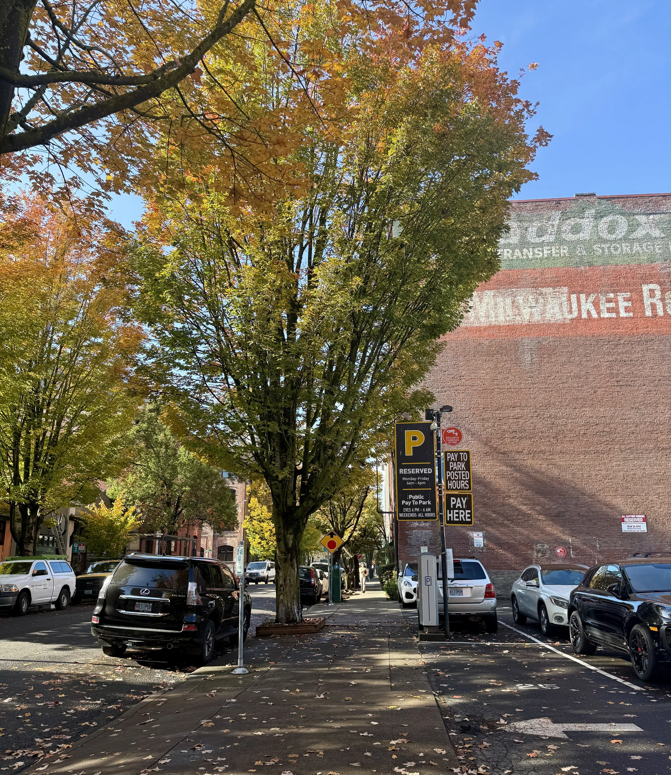MADDOX BUILDING
1231 NW Hoyt St. Portland OR 97209
Representing the History of the Pearl
The red-brick Maddox Building, constructed in 1906 and listed on the National Register of Historic Places, sits on a quarter block in the heart of the Pearl District. The Maddox building's initial use was to serve the railroad. As the railroads faded into history, the building transitioned to trade, as did many of the warehouses lining 13th Avenue. Maddox Transfer & Storage, Inc. utilized the building for storage and services, and the name and logo of the Maddox Company remain painted on the building today.
Read more about Pearl District history, events, and happenings on Around the Pearl and Pearl News!
The Maddox Building, c. early 1900’s
Read more about the history of the Maddox Building and Pearl District on our History page.
AVAILABILTY
The historic Maddox Building is perfectly located in the heart of Portland's vibrant Pearl District. Just steps away, you'll find an exceptional array of art galleries, acclaimed restaurants, stylish boutiques, and essential amenities. With its rich character and prime setting, the building embodies the dynamic spirit of this creative neighborhood. The Maddox is situated conveniently close to the TriMet bus line and Portland Streetcar.
1,386 - 11,632 SF Office Space
2nd Floor
Suite 201 » 1,626 SF
Suite 205 » 1,969 SF
Suite 206 » 1,861 SF
3rd Floor
Suite 301» 3,000 SF
Suite 305 » 1,386 SF
Suite 306 » 1,669 SF
4th Floor
Suite 401/404 » 5,158 SF
Building Features
» Historic building with exposed brick walls
» Hardwood Floors
» Three floors
» Dog friendly
» Bike Friendly
» Creative office with unique suite features and details
» Open stairwell access to all suites
» 2 main entries with key fob access, alarm system, and security cameras
» Lower level includes shower facilities
» Shared building kitchen
» Enhanced cleaning services
» Additional storage is available
» Parking is available onsite
LOCATION HIGHLIGHTS
» Just steps away from bars, restaurants, and shopping in the Pearl District
» Portland Streetcar and TriMet bus stop 1 block away.
» TriMet MAX stop just 7 blocks away.
» Ample on-street parking
» Easy access to I-405, Northwest, and the Central Business District
WALK SCORE 98
» Walker’s Paradise - Daily errands do not require a car
TRANSIT SCORE 89
» Rider’s Paradise - World-class public transportation
BIKE SCORE 97
» Biker’s Paradise - Daily errands can be accomplished on a bike
LEASING INFORMATION
MAX SCHLESINGER: BROKER
971.703.4702 Max@apexcre.com
SURROUND YOURSELF WITH ART, HISTORY, AND COMMUNITY.
IT’S ALL HERE IN THE PEARL!
Portland’s Original Creative District
We've launched Around the Pearl to showcase the vibrant culture and exciting events that define the Pearl District! From unique art experiences to hidden gems, we're here to connect our readers with all the amazing happenings in our vibrant corner of the city. Whether you're looking to explore the dynamic art scene or connect with community, this is your go-to guide.
Check out the Pearl's history and sign up for our newsletter to learn more about this unique and dynamic community.
BUILDING A SAFER COMMUNITY
The Pearl District Portfolio is proud to partner with the NW Community Conservancy (NWCC), whose humanitarian and security initiative enhances safety and livability for all who live, work, learn, and play in our neighborhood.
The Maddox Building
1231 NW Hoyt St. Portland OR 97209





